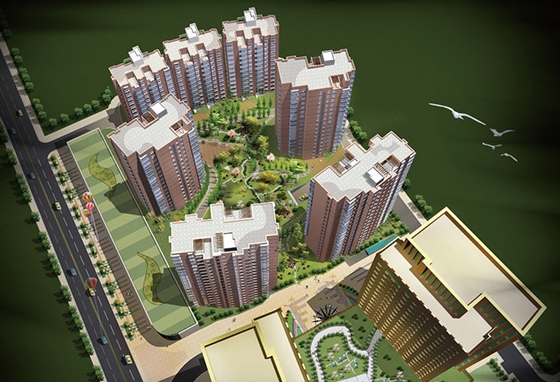学府康都由7栋板式高层住宅、1栋精装公寓、1栋精装写字楼、2座三层商业组成。学府康都的住宅、公寓、办公、商业相对独立,相互映衬又互区隔。南侧住宅自然围合而成,构成共享式的中心景观,东侧商业与住宅独立共生,北侧公寓与办公外观相同而功能相异,只在公寓与办公底层定制少量体商业。从企划角度来看,我们提出了“都市核心的上层建筑”之企划主题,包容了四种产品推广的难题。
Xuecu Kangdu consists of 7 high-rise residential buildings, 1 hardcover apartment, 1 hardcover office building, and 2 three-story commercial buildings. The houses, apartments, offices and businesses of Xuedu Kangdu are relatively independent, set off and separated from each other. On the south side, the residential buildings are naturally enclosed, forming a shared central landscape; on the east side, the commercial and residential buildings are independently symbiotic; on the north side, the apartments and offices have the same appearance but different functions, and only a small number of commercial buildings are customized on the ground floor of the apartments and offices. From the planning point of view, we proposed the planning theme of "superstructure of the urban core", which includes four kinds of product promotion problems.



