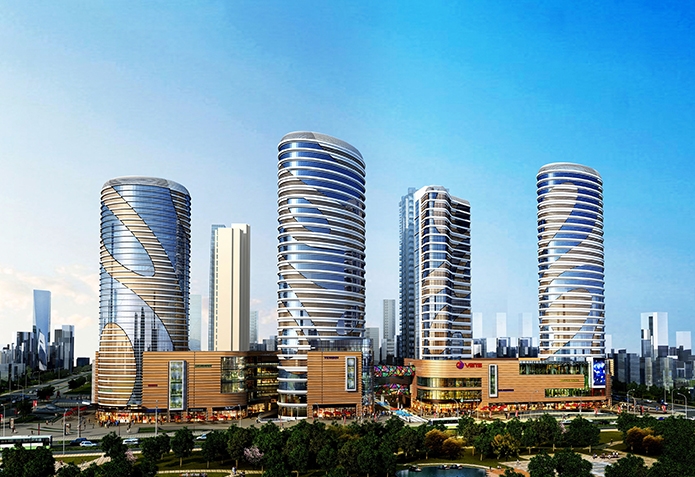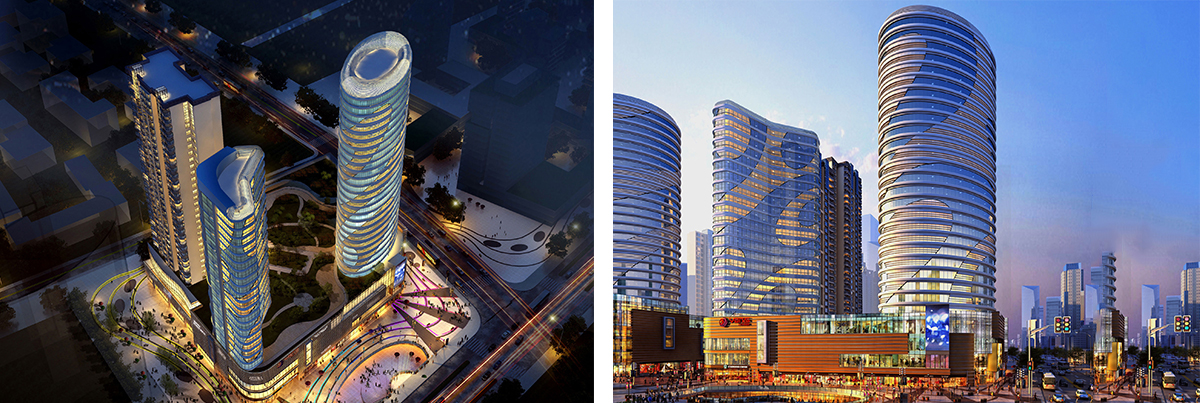



项目位于呼和浩特市公园西路,青城公园西门对面。整体建筑面积近10万平方米,是呼和浩特市首家下沉式广场,地下3层地上23层,本项目由上海同济大学设计,采用先进理念、全新的设计高标准档次,外观采用大理石和玻璃幕的高档装修,项目整体由360度全景精装公寓、400平方米一平层的写字楼和住宅及3万多平米的商场组成。
The project is located in Hohhot Park West Road, opposite the west gate of Qingcheng Park. With an overall construction area of nearly 100,000 square meters, it is the first sunken square in Hohhot City, with 3 floors underground and 23 floors above ground. Designed by Shanghai Tongji University, this project adopts advanced concepts and new design standards, and adopts high-grade decoration of marble and glass curtain. The whole project is composed of 360-degree panoramic hardcover apartments, 400 square meters of one-floor office and residential buildings, and more than 30,000 square meters of shopping malls.


企划推广、营销顾问
Main services: planning and promotion, marketing consultant